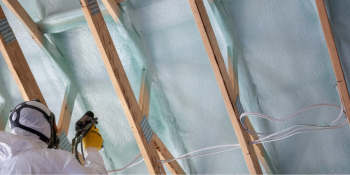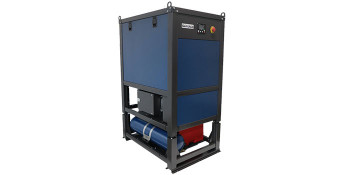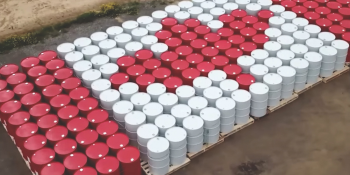Q&A Forums
Estimating a Quonset style building Post New Topic | Post Reply
| Author | Comments |
|---|---|
|
Matt Schell
Posted: Sep 09, 2007 12:18 PM
|
Estimating a Quonset style building
I am having trouble finding the surface area of a "quonset style building" that is neither a half circle and obviously not a rectangle. The ribs are also very large. I do not know what dimensions to obtain or how to go about doing an estimate on it. I would appreciate any input.thanks matt |
|
mason
Posted: Sep 09, 2007 12:37 PM
|
I've found that if you measure the vertical walls of the quonset by themselves and get the area of that section, that you can then measure the curved are length and width and multply them together to get the the area of the curved area. Then just add the two numbers together. Add 25% for the ribs. |
|
Matt Schell
Posted: Sep 09, 2007 11:45 PM
|
I think I understand. It is a behlen building. the ribs are about 18" wide and 7" deep so I am still confused about how to figure a price and how to figure out how much foam I will need. There basically is no flat surface in the building. The building is 110 feet long - 50ft wide - 17' high Any other advice is much appreciated thanks matt |
|
mason
Posted: Sep 10, 2007 07:43 AM
|
The ribs are easy, Starting at the peak of one of the ribs, with a tape measure, determine the actual width of two of the ribs include the valleys in the measurement. Stop the measurement at the top of the third peak. Then measure the width of the ribs from peak to peak to peak without measuring the valleys over the same two ribs. Divide the actual width of the ribs by the width of the distance between the three peaks. This percentage can be used to calculate the actual width of the building For example, If the ribs (including peaks and valleys measured 4 ft and the distance from peak to peak to peak is 3 ft. The distance is 75% of the actual width of the two ribs. So, in the example you would add 25% to the total width of the building Then just multiply by the length and you have the total area. Be sure to actually measure the width of the surface area of the building and not the foundation width. One way to do that is to start at the top of the building, and drop a line down to the base of the building. (tie a rock to a line to get it to go to the bottom.) Mark the line and them measure the line. Multiply by two and you have the width of the building. Then add your percentage to get the actual width including ribs. |





























