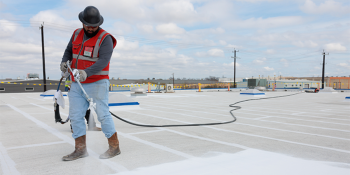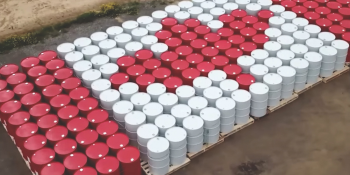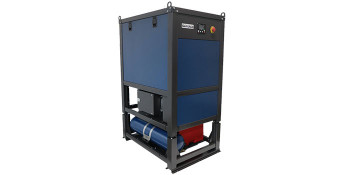Q&A Forums
How much and what type? Post New Topic | Post Reply
| Author | Comments |
|---|---|
|
Kyle Thibodeaux
Posted: Dec 11, 2009 03:59 PM
|
How much and what type?
I am ready to insulate a 3800sf 2 story new construction. I live in central Louisiana and thinking about going closed cell in walls and open cell in the roof. One contractor says 2" cc in walls and 3" open cell in the roof. Two other contractors say 3" oc in wall and 4" oc in roof. Any advice or comments would be appreciated. My thoughts were 2"cc in walls and 5" oc in roof. Is this overkill in roof? Would cc be better in the roof? |
|
mason
Posted: Dec 11, 2009 05:38 PM
|
Open cell foam has about 3.5-3.7 R value per inch. Closed cell has around 6 to 6.5 R value per inch. So with 2 inches of closed in the wall would get you around R 12 to 13 which should be plenty in your area. But, only 3 inches of open cell is around R 10.5 to 11 in the roof. You would need more open cell foam in the roof to comply with local building codes and to provide minimum economic value for your money. Ask your local building code official how much you need. I have seen many cases where the contractor installed foam that did not pass inspection due to insufficient R value. You can use either open or close cell in the roof. Both work in your area. The closed cell foam will add structural support and help hold the roof deck in place if you are close to the hurricane zone, but it sounds like you are far away from the coast. But compare apples to apples, R value to R value 5 inches of open cell foam is around an R 17, not quite enough I would think in your area. Before the building codes required so much insulation, I used to use 2 inches of closed cell in the walls and 4 inches (R value between 24 to 26) in the roof. This was in South Texas which has hotter temperatures than your area in the summer but warmer winters. |
|
Kyle Thibodeaux
Posted: Dec 12, 2009 01:31 PM
|
Thanks for the reply Mason. I am in Baton Rouge along the I-10 corridor. I am in DOE zone 2 which recommends R13-15 in the walls which 2" cc should be sufficient. The attic calls for R30-60 in which 4" cc would put me close to the R30. I am assuming the 4"cc would have to be put down in 2 separate passes. I would need 8 1/2" of open cell to get to R30. Would it be possible to spray 2"cc Lapolla in the walls and attic rafters then come behind myself with a DIY brand like soythane cc and add 2" myself in the attic or will this cause problems? Are there any negatives to spraying the whole thing myself with a cc like spraymax soythane? It seems most of the contractors that bid on the job recommend and spray 5" oc in the rafters which would be R17.5. This is R12.5 less than what the DOE recommends. Any thoughts on this. Building and contracting my own home, cost is certainly a factor, but insulating with the correct amount and type of sprayfoam and having it applied correctly is my ultimate goal. Thanks in advance for the replies. |
|
Posted: Dec 12, 2009 09:16 PM
|
Hi Kboy I live in Baton Rouge and we spray 3.5 oc in the walls and cover the rafters in the attic, which puts you around 5.5 to 6.5 inches. There are other factors involved in the roofline that make the 5" of open cell along with the type of roofing, roof deck, etc.. that get you to a R Value of 30. Ultimately, the guys in this area are pretty competitive on pricing and will try to drop their price by bidding minimum 3" and minimum 5", with the key word being minimum. If you want, you can give my residential guy Chad a call and he will walk you through the codes on the roofline. I deal more with the exterior roofing and coating applications. Beware of trying the DIY kits. I can tell you from experience that once an applicator gets set up to do your house, it will be much cheaper to get them to do the full thickness that you require than to try to fill a couple inches more with a diy kit yourself. Call if you have any questions (225) 229-4910. Regardless of who you want to use in this area, I will do my best to stear you in the right direction. Steve |
|
Posted: Dec 12, 2009 09:31 PM
|
One other thing on the DIY Kits. Try to get that material as close to 80 degrees as you can. I have been behind to many home owners who try to spray themselves and it looks like popcorn or realy stringy. Right now, we are in the 50's so if you try to spray with the DIY Kits, your foam will look like silly string and you won't get half the rise or lift that you would at 80 degrees. That would effectively double or triple your cost on foam. That is where an experienced applicator comes in handy. Knowing you substrate and conditions you are spraying is crucial to being effective and efficient. |
|
mason
Posted: Dec 13, 2009 10:31 AM
|
Roger Morrison wrote a very good paper that was presented at the last Sprayfoam conference titled Determining the Thickness of SPF. I would recommend getting a copy of it. (should be available online at sprayfoam.org or email me for it, masonknowles@aol.com) There are 3 considerations you have to make Minimum economic thickness Minimum thickness required to prevent condensation Minimum thickness allowed by building codes. You use the thickest of all 3 considerations. 1. Minimum economic thickness. Sprayfoam in walls is about 20-30% more effective than fiberglass (as tested in guarded hotbox assemblies with air infiltration added) at hot and cold climates. In attics it is around 30-40% more effective depending on where the foam is installed (Unvented attic or floor of the attic) again there is some pretty good test documentation on this at the Oakridge National Labs attic climate simulator. I have found that after 2 inches of closed cell foam in the wall and 3.5 to 4 inches in the attic that there are diminishing economic returns to your insulation investment. 5 inches of open cell leaves you a little short and I would want to install a couple more inches for the maximum benefit for the buck. 2. Minimum thickness to prevent condensation. This relates to how effective the foam is in separating the inside temperature and humidity from the outside temperature and humidity. In your area, 1 inch of closed cell foam and 3.5 inches of open cell foam is sufficient to prevent condensation on the interior surface of the foam or building walls (assuming an interior humidity of less than 60%. 3. Minimum thickness allowed by building codes. This is typically higher than the other 2 factors when you use sprayfoam. As stated earlier in your area you need R 13 in the walls and R 38 in the attic (according to the 2009 IRC and IBC). If your city is using that code then you would need to install at least 2 inches of closed cell in the walls and 6 inches in the attic. You would need 3.5 inches of open cell foam in the walls and 10 inches in the attic. However, sprayfoam has been tested in guarded hot boxes (ASTM E 1363) to be 20 to 35% more efficient than fiberglass insulation in both hot and cold conditions in wall assemblies that have air infiltration added to the mix. SPFA tests conducted at Architectural Testing Inc. Sprayfoam 5.5 inches of open cell and 4 inches of closed cell SPF) was also tested at Oakridge National Labs attic climate simulator and compared to the performance of R 38 of blown in fiberglass. The foam was installed to the underside of the roof deck and the fiberglass to the floor of the attic. The fiberglass at high temperatures had a measured R value of 20 and at cold temperatures R 18. The open cell foam had a measured R value of 12 at high temperatures and 15 at cold temperatures. The closed cell foam at 4 inches had a R value of 18 at high temperatures and 23 at cold temperatures. (note the attics were sealed so air infiltraton was not a part of the test procedure. I would expect the sprayfoam to have even better performance if that element were included). So a building code official could use that data to determine that in attics, 4 inches of closed cell foam and 7 inches of open cell SPF is the equivalent of R 38 of blown in fiberglass |
|
thomas malloy
Posted: Dec 16, 2009 05:36 AM
|
I live in canada so climate is alot different but we give the clients options. for example.. 4" - 5" oc in walls and 6"- 10"oc in the ceiling. if we where using cc we would put 2.5" in walls and 2" in ceiling and install an R38 of cellulose over top to achieve the recommended R value |
|
mason
Posted: Dec 16, 2009 01:03 PM
|
Foam man brings up a good point You can use combinations of insulation with the closed cell SPF. Just be sure to have sufficient thickness to minimize the potential for condensation. Most experts agree that somewhere between 2-3 inches of closed cell SPF will provide condensation control in northern climates and then other insulation can be installed over the foam. (note; this assumes an interior humidity of 60% or less) |





























