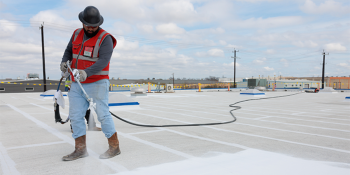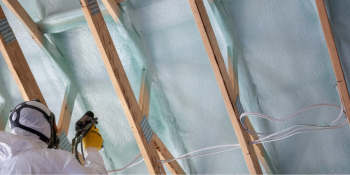Q&A Forums
Spray foam to backside of wood siding OR backside of Home slicker w/typar Post New Topic | Post Reply
| Author | Comments |
|---|---|
|
Justin Dennis
Posted: Apr 15, 2014 09:57 AM
|
Spray foam to backside of wood siding OR backside of Home slicker w/typar
OPTION #1 - Vertical framed 2x4 with horrizontal 2x4 strapping at 2' oc (on center). Vertical Siding will be 3/4 inch SL 1x6 SL spruce/hemlock mix stained on the outside of building and inside the SL. 3" of 2lb closed cell applied directly to the back of the siding. Cdx inside the barn for shear. OPTION #2 - Vertical framed 2x4 with horrizontal 2x4 strapping at 2' oc (on center). Vertical Siding will be 3/4 inch SL 1x6 spruce/hemlock mix stained on all 4 sides with typar home slicker over strapping, Capstapled to back of siding to keep it tight to siding. 3" of 2lb closed cell applied directly to the back of the home slicker with typar. Cdx inside the barn for shear. Or what would be the best suggestion if either of these don't seem feasible? Thanks Justin |
|
mason
Posted: Apr 16, 2014 02:26 PM
|
SPF should be installed to a clean, dry, secure substrate that does have have surface contaminants that can affect the adhesion of the foam. So, my preference is to install directly to the wood and not to the membrane. But, check out the adhesion to the stained wood before installing the foam. Ask your supplier if they have any recommendations based on similar applications. With 3 inches of closed cell, spray in 2 lifts or more. |
|
Jason Day
Posted: Apr 16, 2014 05:15 PM
|
The back side of the siding would not have a stain on it unless we use the homeslicker. We spoke with an architect that was worried about water behind getting behind the siding. He is not educated on spray foam. In your opinion, Won't the foam create a vapor/water/thermal barrier ? Any water that penetrates the wood will dry in an outward direction? I prefer to install the foam directly to the back of the unstained clean and dry wood siding |
|
mason
Posted: Apr 17, 2014 09:28 AM
|
Closed cell spray foam is resistant to bulk water penetration and sheds water. It does allow water vapor to gradually transfer through it, but at a controlled rate so that condensation does not occur within the assembly (providing the foam is thick enough for the climate and there is vapor drive going in different directions throughout the year. ) So installed correctly, water vapor slowly goes into and out of the foam without condensing but sheds water that comes into direct contact with it. |
|
Jason Day
Posted: Apr 17, 2014 05:26 PM
|
Thanks Mason. I am familiar with they way foam works, but no expert. I have even been in some of your classes. Lifts etc were they first thing George made sure I was educated on. I have read lots of info on how vapor drive works. This one is tough. I have spoken to George about it a few times. Our problem is we can't find any real world situations where people have done this or any actual scientific research. Based on my knowledge I think it would be perform well. It is a very simple wall system. The only thermal transmission would be where the horrizontal 2x4 cross the vertical. It is a building with a tight budget. |
|
Jason Day
Posted: Apr 21, 2014 04:28 PM
|
Has anyone out there done this? Any thoughts? |
|
mason
Posted: Apr 21, 2014 04:40 PM
|
This has been done successfully in areas where I have lived but you are in a colder climate and I don't have specific experience with this in your area. But, still should work so long as the foam is thick enough and you have air sealed it properly. |
|
Jason Day
Posted: Apr 22, 2014 05:46 PM
|
We will be applying 3" of bayer ccx. Strapping will be layed out so we will have a filled cavity of 1.5" of cc foam over our sill, rim board and all top and bottom plates. The siding will be vertical shiplap. I would like to let that acclimate for a couple weeks before it is sprayed. I am thinking we are less apt to have problems if we spray directly to the siding, filling all the gaps and cracks on the backside. It is a very simple wall system and should preform well and stand up to the elements better than some complex wall systems. |
|
Justin Dennis
Posted: Apr 22, 2014 06:52 PM
|
Thanks Mason, what would you recommend for our climate as far as foam thickness? And what would your concerns with a colder climate be so we can make sure to build properly? The barn will be on 4ft frost walls with an insulated slab just to give you an idea foundation wise. The building will not be heated all the time and the upper and lower level will be insulated from each other with separate heating systems so that either the top or bottom could be heated without having to heat the entire building. Building is 24x36 with 10' first floor and a 6' knee wall on the second and a 12/12 pitch all of it being open on both floors. Its a shop/studio space. I appreciate your help. Thanks Justin |





























