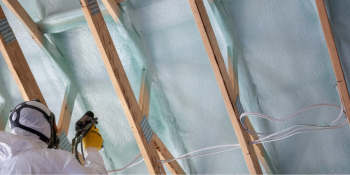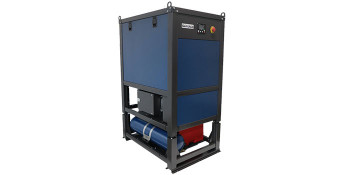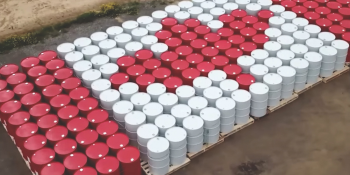Q&A Forums
Unvented attics Post New Topic | Post Reply
| Author | Comments |
|---|---|
|
Dave Strnad
Posted: Aug 23, 2006 08:04 AM
|
Unvented attics
I know we have touched on this before, but I would like some input. I have a very large custom home to do and basically the guy wants me to grantee that he will not have an icing problem or icicls hanging off his roof. I am in northen michigan and we get a lot of snow. Personally I don't think a little ice hurts anything and the lack of ice is more to do with attic ventilation than insulation. That brings up that as a builder I was tought that proper ventilation elliminates icing and that even if you filled the entire attic with insulation you would still have an icing problem if it wasnt vented properly. Anyway I know that spf is a great product but the heat still goes somewhere. If I understand it right, the freeze thaw point is within the spf so icing is not an issue however when snow builds up on the roof it acts as insulation and pushes the freeze thaw point up and above the roof causing an ice problem. What I am not sure of is where that point is and how much snow buildup it takes to shift the point above the roof. The home is 2x12 rafters my options are either spray directly to the underside of the roof deck or put air chutes up and spray them. To me the air chutes seem like a bad Idea. Does anyone have examples that they have done in snowy climates and the outcomes?
|
|
Melvin Chandler
Posted: Aug 23, 2006 10:52 PM
|
I would contact Demilec and see what they have experienced as well as what they suggest. Ask for real world data not testing and code info. |
|
Gerry Wagoner
Posted: Aug 27, 2006 11:50 AM
|
I wouldn't guarantee no icing for the homeowner. He sounds demanding. There are conditions that may cause icicles, like solar radiation and color of shingles. Foam on the underside of the deck will absolutely eliminate heat transfer through the roof. No ventilation is needed. An HRV will be needed though. olger |
|
Posted: Aug 27, 2006 05:06 PM
|
here in east iowa... had a comtemporary home that had ice dam and serious problems since built...ice dams and water running down the living room and front foyer walls when dams present.. recomended a "general contractor" to oversee the project and steered them towards a "foam freindly" contractor i worked with in the past (who happens to be an past EEBA board member and frequent EEBA publisher/author),,,ya see,,i just wanted to be the "dumb insulator" on this one...(read:liability chain)....he recomennded removal of drywall,,filterglass,,,and prep of the area,.,,ect.. He recommended r48 of closed cell urethane (while you are gasping,,neither one of us wanted to see this remediation fail,,so we chose to put the "odds in our favor")to the undersurface of the roof sheating to create the "conditioned attic space"....you bet i shot it,,,and i graciously accepted the check...we conditioned 2/3 of the structures lid,,isolating the remainding 1/3 as it had no damming problems... we are at 3 iowa winters with no ice dams and a reduction of their winter heating bills by 40%...the client is grateful to say the least... i know this is ancedotal evidence... but is what i have to offer... we tend to "over apply" our urethanes in the customs we do regularly,,,at our contractors request mind you,,,they are design beautiful but insulation nightmares...foam is the only way.... and at 1.5$ mil,,we cant risk failure... i look forward to the day when we have industry wide recognition for the thermal performance of foam allowing us to more "economically" apply this product... |
|
Melvin Chandler
Posted: Aug 27, 2006 08:25 PM
|
That's 6-8 inches of closed cell. We keep hearing that it only takes 3-4 inches for closed in a closed attic assembly. Will 3-4 do i na typical climate? How did you apply the passes? Most mfgrs suggest no more than 2" per pass with a max thickness of 4". I guess because the testing was at 4 inches. |
|
Posted: Aug 27, 2006 09:04 PM
|
quote:"That's 6-8 inches of closed cell. We keep hearing that it only takes 3-4 inches for closed in a closed attic assembly" ?#1 yes it is ?#2 yes i too believe that that is true... but this contractor needed a prescriptive r value number to satisfy/sell the job at hand..the homeowners have been dealing with the ice dams for many years,,and were educated to a small degree as to how to rectify the situation... consider,,,a 700K home...with a history of system failure,,,model energy codes requireing r46 for energy star rateing,,, how far from the edge of the cliff do you want to stand,,,he chose a big step back,,at the expense of his customer,,an expense they accepted with little argument,,and for which they are grateful, twice as much as they needed..probably,,,but again,,he chose to be a giant step back from the edge of the cliff.. i built in 1-2" passes over the lid and then repeated the process for what seemed like eternity in burning hades...the payment eased the pain...and it was the "worse i ever got into" until last weeks "historic preservation" native 2x4 rockwool-dust infested heckhole... god i love this stuff... |
|
Dave Strnad
Posted: Aug 28, 2006 06:59 AM
|
Thanks for the input, I appreciate the real world examples. This guy is kinda a pain, the builder was going to insulate the rafters by building air chutes out of 1" blue board leaving a 1" gap between that and the roof sheeting, and then put fiberglass below. Not sure about icing but I'm sure he would have a condinsation problem in the fiberglass on the under side of the blue board. |





























