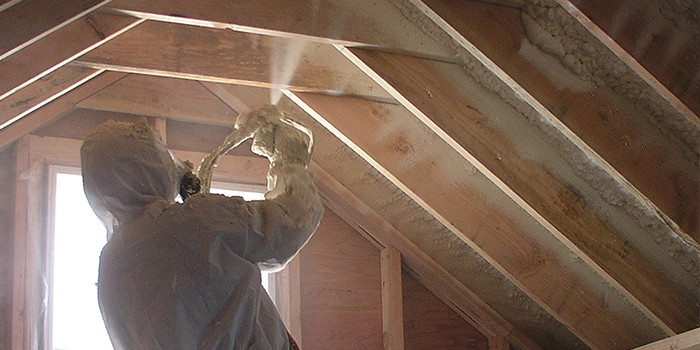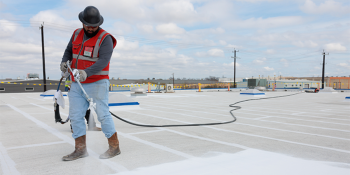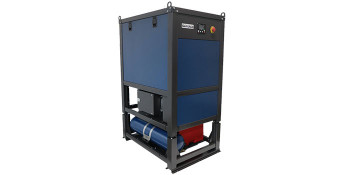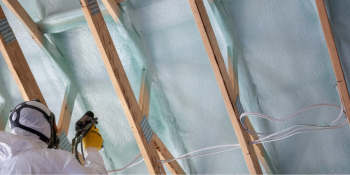Attic Insulation

Back to Education Center | Homeowners' Guide
There are two different approaches when working with SPF insulation in attics spaces in order to protect your home from weather and moisture-related damage. The approach implemented in a given attic is quite often determined by the building science and design principles of the architect and/or builder involved with the project.
Traditional Building Science: Vented Attic Space
In a vented attic, which is the traditional design paradigm, insulation is applied to the attic floor in order to insulate the ceiling from seasonal swings in temperature. SPF is applied between the floor joists of the attic, which is also where fiberglass batt or blown cellulose is installed. Other areas in the attic are left un-insulated and vented via the soffits, gables, or ridge vents. While this type of attic system is the most commonly used system in the U.S., it is not the ideal system when it comes to energy efficiency, indoor comfort, and
Modern Building Science: Unvented Attic Space
The unvented attic space is considered the most effective and up-to-date building practice, particularly by the spray foam industry. Unvented attics (sometimes called sealed, enclosed, or encapsulated attics) feature insulation on the underside of the roof decking, rather than on the attic floor. The insulation extends down the roofline to the rim joists and soffit areas, as well as on gable wall ends. Only spray polyurethane foam can be used for this application, as batt insulation will end up sagging and blown insulation simply can’t adhere to the roof decking. This application effectively seals off the attic from the outdoors and eliminates air leakage and infiltration through the attic and roof areas.

The Case For Unvented Attics
Proponents of unvented attics maintain this method reduces moisture and heat build-up in summer months, as well as the occurrence of ice dams in winter months, in a superior manner than that of standard construction methods calling for vented attics. To their point, it’s not uncommon in certain climates for vented attics to reach upwards of 150ºF or more, even when outside temperatures barely hit 100ºF.
Most of the heat enters the attic via a multistep process: solar energy in the form of heat from the Sun radiates down on the shingles, thereby raising the roof's surface temperature, which is conducted through the sheathing and then radiated into the attic space. The lack of insulation on the underside of the roof decking allows this to happen.
The excessive heat is eventually transferred into the living space, resulting in air conditioning units increasing their workload, and therefore their energy consumption, to maintain the interior temperature. Further complicating matters, ductwork is often run through attics and the temperature difference between the hot attic air and the cold air in the ducts can lead to the formation of condensation and potentially result in mold growth.
When spray foam is installed on the underside of the roof deck, the attic space is insulated from heat that otherwise would be entering the attic. The insulation reduces wildly high temperature spikes, and so the attic becomes a conditioned part of the home, like any other room.
Energy Efficiency
There are numerous ways in which an unvented attic insulated with spray foam can reduce a home’s energy consumption. The top of the home is completely sealed, resulting in less air infiltration and leakage, as well as less excess moisture in the attic space. Also, because the attic temperature is lower during hot days, the air conditioning system’s energy load is reduced and ducts located in the attic space won't condensate. When the roof decking is insulated with SPF, the surface temperature of the underside of the attic is greatly reduced from what it would have been if left exposed.
More information is available from an ASHRAE publication, Vented and Sealed Attics in Hot Climates.





























