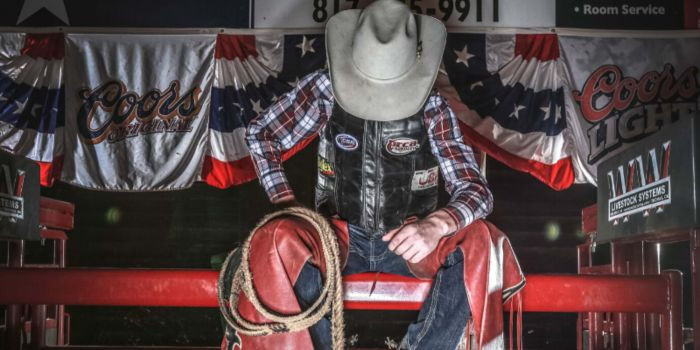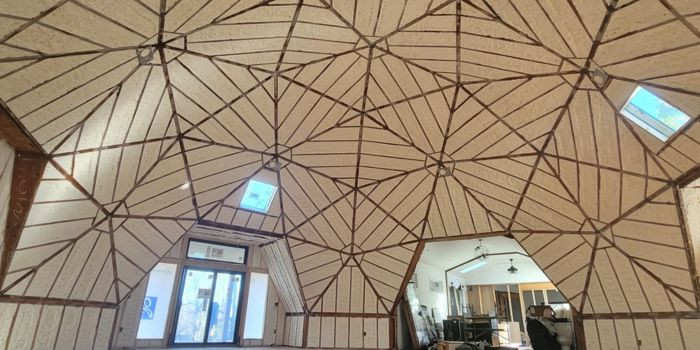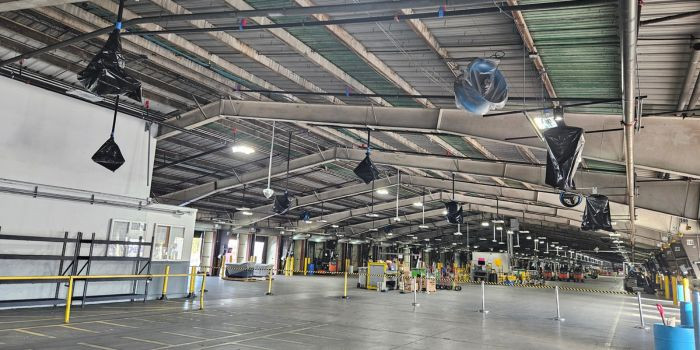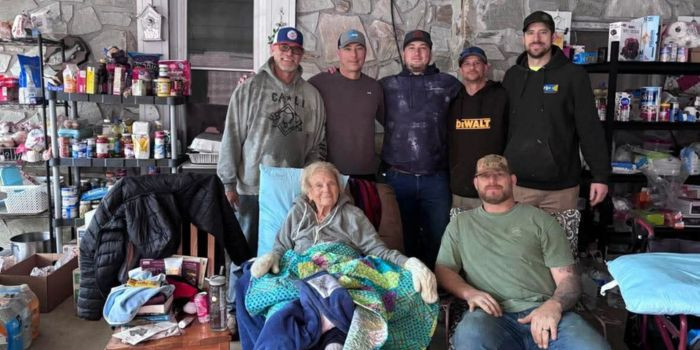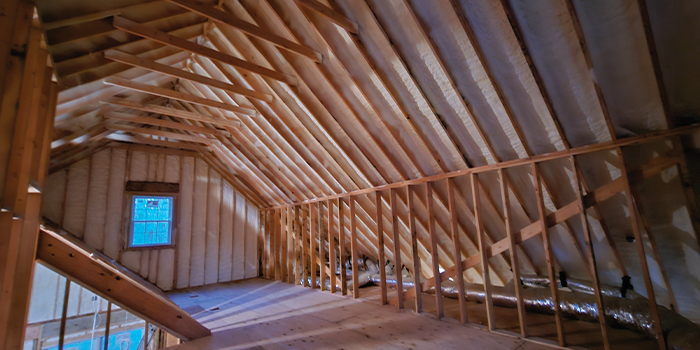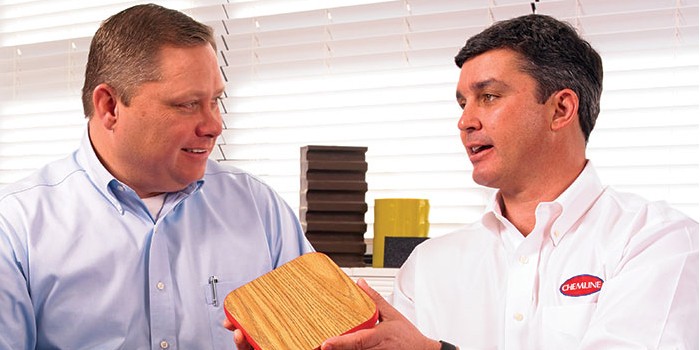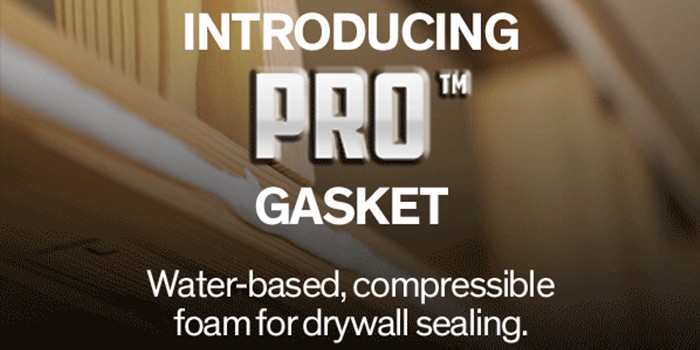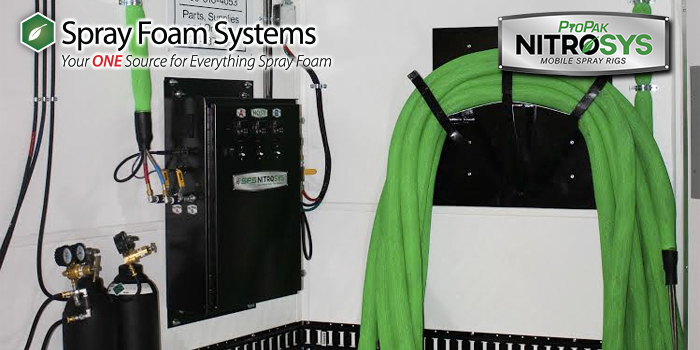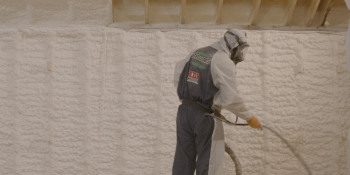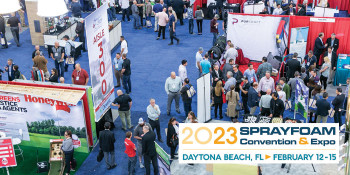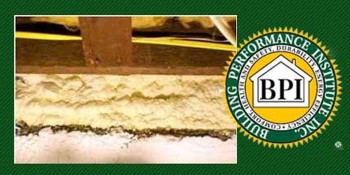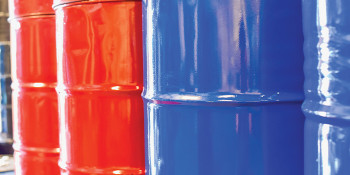Good Foundations
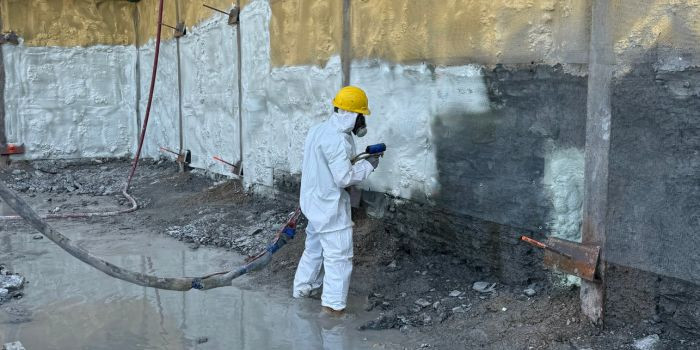

Spray Foam Magazine – Show Issue 2025 – A building is only as strong as its foundation. Not only is a building’s structural integrity essential, but today’s foundations are all about sustainability. The foundation carries the weight and distributes the load, and the materials applied need to be durable. Spray Foam Magazine spoke with Bernardo Xhaferaj, owner of Everest Insulation to discuss one of their current two-phase foundation projects where the timing of installing the spray foam was key for the buildings as well as the workman.
Everest Insulation launched in 2015 with just a pickup truck and a trailer. Through hard work and word of mouth, it has since grown into a larger, more reputable spray foam company that offers services to all of Toronto and the Greater Toronto area (GTA) in Ontario, Canada. Their mission, like many reputable SPF contractors, is to protect the environment by helping homes and communities become more energy efficient. They are committed to reducing a client’s energy cost, increasing comfort, and adding integral strength.
In addition to residential work, Everest Insulation also handles large commercial projects. One recent project included securing the foundations of two high-rise buildings at Lakeview DXE Club in Mississauga with spray foam insulation. The 12- and eight-story mixed-use residential and commercial buildings are designed by Kohn Architects for Vandyk Properties in Mississauga’s Lakeview area.
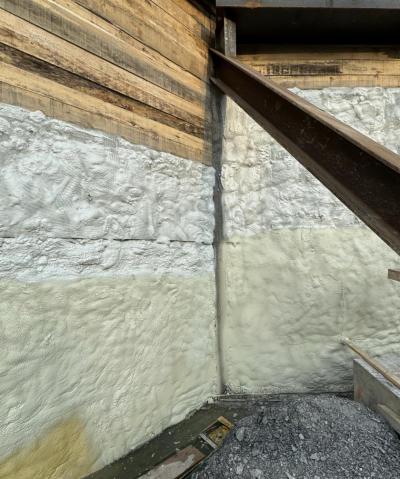
Everest Insulation performed a quality check before moving on to the next bay.
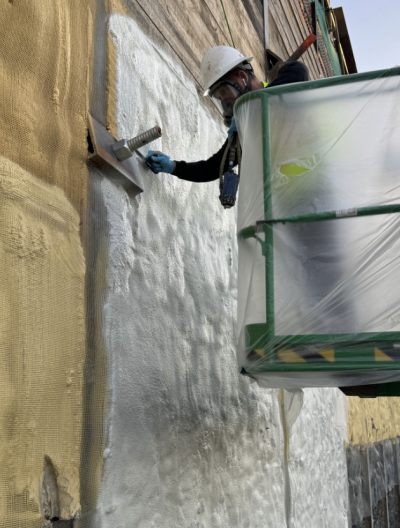
Everest Insulation put a bid on this 86,000-bd.-ft. project and luckily, the client prioritized experience and quality rather than price, which Bernardo believes won them the contract. At the time of this interview, the team was preparing to complete their third phase with this project. This task differed significantly from the previous two, as it required protecting the shell immediately after excavation. Timing was critical because the shell retained its structural integrity for only three to four weeks after being exposed, making the prompt installation of SPF essential.
The architect specified SPF for this project, and the crew went with their preferred product, SOPRA-SPF 200, a two-pound, closed-cell foam. To stabilize the foundation walls, they first installed a layer of wire mesh to fasten to the shell. In commercial construction, the shell—made up of the foundation, structural frame, and exterior walls—acts as the protective outer layer for the buildings core. It’s typically built early in the process and provides crucial support and protection. Shell foundations are fine, curved, reinforced concrete structures that move loads to the earth. They are lightweight and efficient and are used instead of shallow foundations.
Waterproofing the shell foundation is a critical step to help prevent moisture from damaging the structure. If moisture seeps in, it can lead to cracks, mold growth, structural instability, and expensive repairs. Protecting against moisture from surrounding soil maintains the integrity of the building’s foundation and protects its interior spaces. Closed-cell foam insulation effectively isolates the foundation from the ground and creates a protective zone for waterproofing.
Everest Insulation’s four-person crew—consisting of one foreman, two sprayers, and one helper—arrived on site in their two rigs. The first rig was equipped with a Reactor 3 E-30 Elite Tier Proportioner with E1 Electric Transfer Pumps, AP fusion guns, 250 feet of hose, and a 30kW Tier4 Generator. The second rig contained a PMC PH-25, AP fusion guns, and 210 ft. of hose. Donning their PPE and utilizing their Rolair 5 HP 60-gallon 22cfm air compressor and Tsunami air dryer, they began the installation.
The foundation had already been dug 20 feet and would need to be dug down an additional 20-25 feet. This is the area that the crew needed to insulate. The excavation started in eight-foot flood sections to allow the crew to install foam without needing to use any ladders or scaffolds. For the first section of the install, the crew drove their rigs down a ramp and parked close to the foundation wall making it easier to reach the area that needed spraying. Starting up their equipment and waiting until the material was at the proper temperature, they then pulled the 250-foot hose out and started to spray.
However, heavy rain delayed progress, as the foundation frequently needed draining to prevent flooding. The foundation constantly needed draining as lots of water was continuously pouring in through the wall. Therefore, multiple pumps were used to get rid of the water and remained there until the waterproofing was complete.
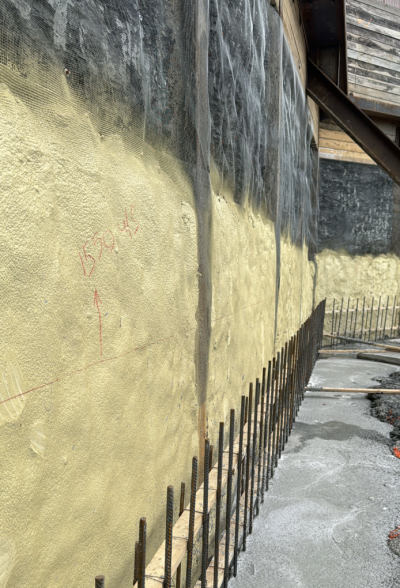
Particularly challenging was the area on the west side of the foundation, adjacent to a constantly leaking creek. This required additional mesh to be installed to ensure the foam adhered effectively. Most areas necessitated SPF application ranging from ground level up to 25 feet high, requiring the crew to utilize an 85-foot Genie lift for maneuverability and to reach the top areas of the foundation wall.
The crew carefully sprayed the exterior of the foundation toward the shell, avoiding direct contact with the building itself. They first installed wire mesh to hold back the exposed shell, then proceeded with the foam application. Climbing into the foundational areas, the crew used their hoses to apply the SPF strategically, ensuring an initial depth of three inches was maintained. However, due to the challenges of excavating a shell foundation, the actual foam depth varied between one and 16 inches. This discrepancy posed significant complications for the waterproofing system, necessitating adjustments to ensure a flat application for proper membrane installation.
Amidst varying weather conditions, including heat and torrential rain, the crew was determined to complete the project in three weeks, while minimizing exposure to environmental risks that could compromise the shell’s strength. They diligently worked to apply the foam, aiming to prevent future expansion and contraction issues of the shell.
Currently, they are in the second phase, where precision is key; the foam must finish flat with no elevation difference of more than a half inch to accommodate waterproofing needs and prevent rocks from falling on the workers. So far, the crew has installed a total of 27 sets of foam, with more work ahead.
Reflecting on this project, Bernardo shared, “Working on the Lakeview DXE Club project has been both challenging and rewarding. We learned the importance of adaptability and precision in our work. Each challenge, whether it was the variable depths of the foam or the constant battle against water, pushed our team to perform at our highest level. What I enjoyed most was seeing how our efforts supported the overall strength and sustainability of the buildings we’re helping to create. Knowing that we are contributing to energy efficiency and the well-being of the community makes every bit of effort worth it.”
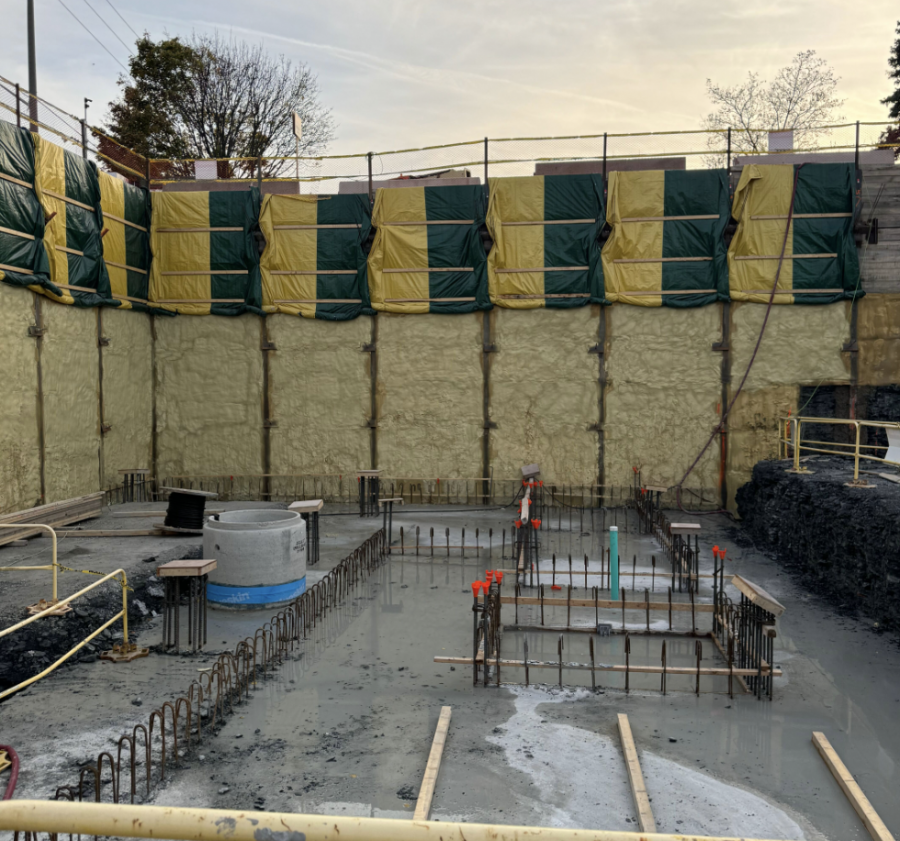
The South West wall was finally completed after numerous challenges with persistent water leakage, which made applying the finish coat particularly difficult.
Disqus website name not provided.



