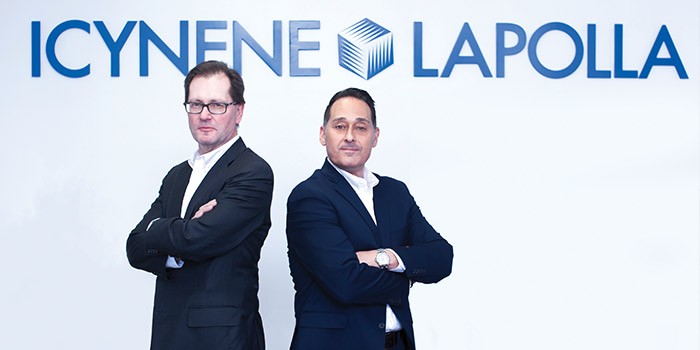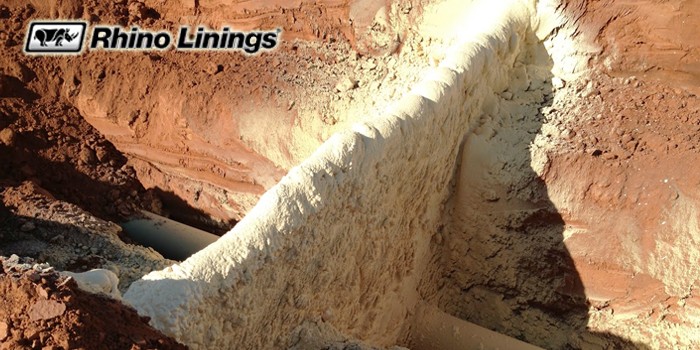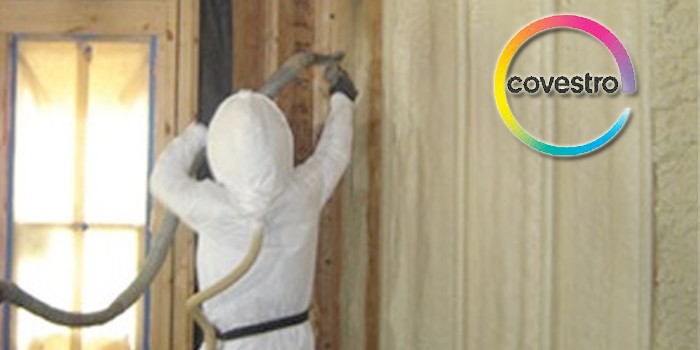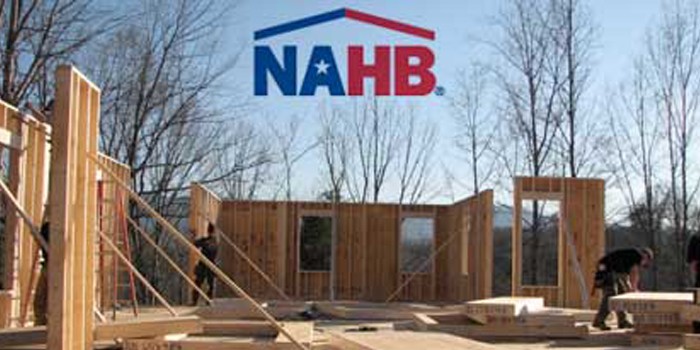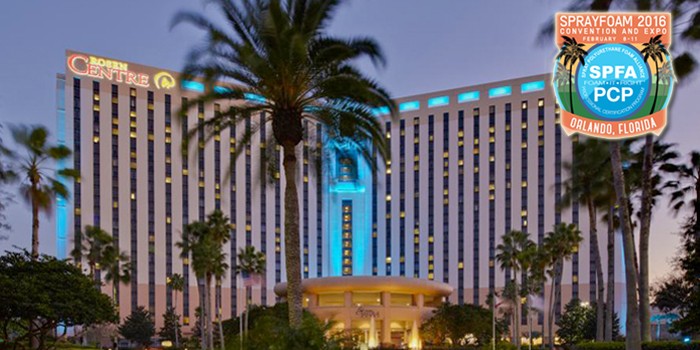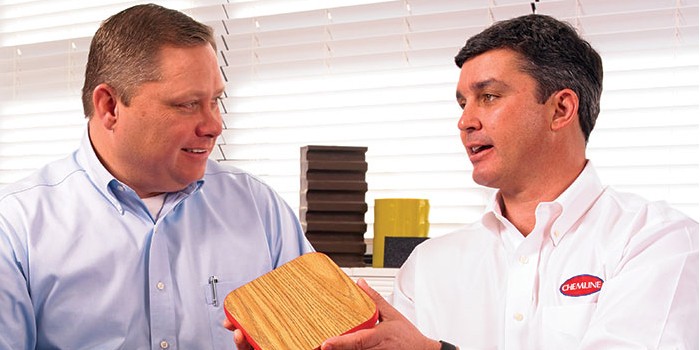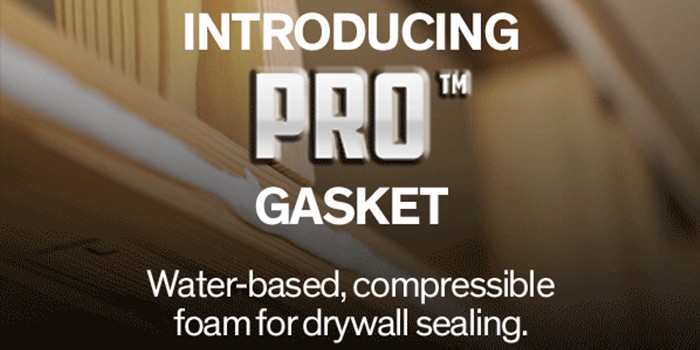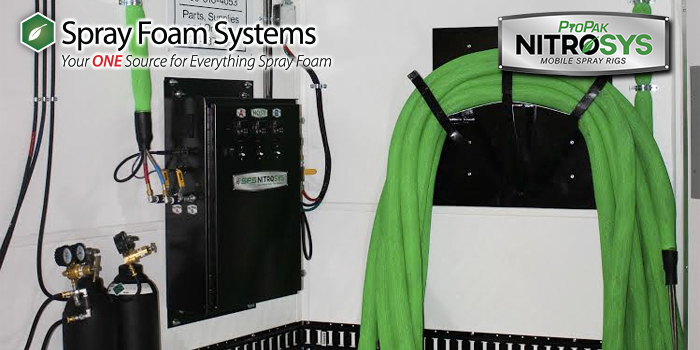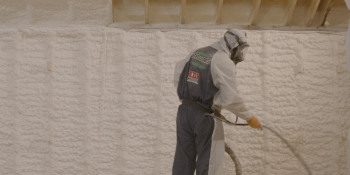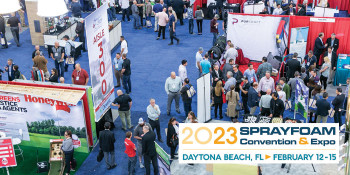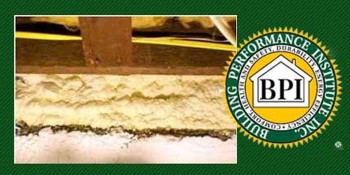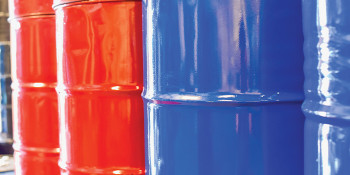Spray Polyurethane Foam Is Utilized in Foundation Design for Alaskan Sustainable Village
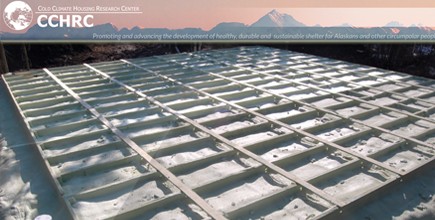
FAIRBANKS, AK — December 5, 2014 – This month, we've been sharing the lessons learned from the University of Alaska Fairbanks Sustainable Village during the past two years.
The Sustainable Village was built on south campus in 2012 to demonstrate affordable, energy efficient housing and test out new technologies for cold climates. The last two weeks, we wrote about the energy performance and indoor air quality of the student housing. This article focuses on foundation design.
Each of the four homes has a different foundation, building envelope, and heating and ventilation system.
The Village is located on "warm" permafrost, or ground that is just barely below freezing year-round, making it a perfect testing ground for foundation research. Permafrost is one of the greatest challenges of building in Alaska, adding cost and threatening the durability of the structure if not done properly. Two of the homes are built on pilings, a conventional foundation for permafrost, and two use an innovative "raft-style" foundation intended to reduce cost and still keep the ground stable.
The permafrost under the homes starts at two to three feet deep in the summer and stretches down from there (in the winter, the soil is frozen all the way to the surface). The raft foundation is comprised of steel floor joists elevated from the ground on wooden structural beams. This assembly was filled with 12 inches of polyurethane spray foam insulation to prevent heat from the homes from leaking into the soil.
A string of temperature sensors was installed at various depths under the center of each foundation to allow researchers to monitor ground temperatures throughout the year and ensure that the permafrost isn't melting.
All the temperatures under the homes have either remained steady or risen less than 5F during the two-year study, indicating that the raft foundation is currently working as expected and preventing large amounts of heat from leaking into the soil. We added an experimental cooling system to lower the temperature underneath the homes, which consists of an in-line fan that blows cold air through a pipe running through the raft foundation. The fan was activated in early winter and turned off in the spring, when daily temperatures began to rise above freezing.
The graph shows that the temperatures underneath the Birch house were warmest just underneath the foam foundation. Other depths have seen a small rise in temperature, except at 24 feet deep, where the temperature has remained steady.
The fan will continue to be used each winter, and researchers will continue monitoring ground temperatures until 2017. The study is being expanded this year to include temperature strings under the two homes with piling foundations, as well as a temperature string in undisturbed ground away from the homes.
So we'll be able to see how much the ground is warming naturally versus how much impact the structures are having.
More information about the Sustainable Village, including videos and results from the monitoring of the energy use and indoor air quality are available via the link provided below.
About Cold Climate Housing Research Center: The Cold Climate Housing Research Center (CCHRC) is an industry-based, nonprofit corporation created to facilitate the development, use, and testing of energy-efficient, durable, healthy, and cost-effective building technologies for people living in circumpolar regions around the globe. For more information, please use the contact information and links provided below.
Disqus website name not provided.




