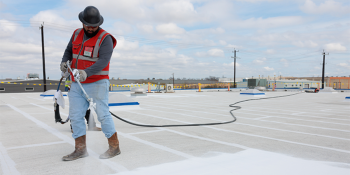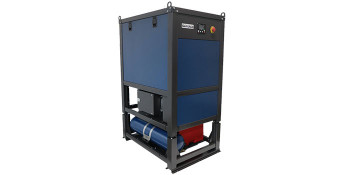Q&A Forums
Air requirements for gas furnace when foam roof deck??? Post New Topic | Post Reply
| Author | Comments |
|---|---|
|
Posted: Jun 27, 2009 06:20 PM
|
Air requirements for gas furnace when foam roof deck???
Does anyone know what you're supposed to do if you have a gas burning furnace in an attic where you're spraying the roof deck and sealing in the attic???? I would imagine that there would not be enough oxygen for the furnace leading to all kinds of potential problems. None of the spf contractors, except one I have talked to have ever mentioned this. Would I need some type of air exchanger for the attic and would it be connected to the furnace??? Venting the attic would defeat part of the purpose of the foam and would bring the temperature of the attic to the ambient outside temp.I would really appreciate some help here. Thanks, David |
|
mason
Posted: Jun 28, 2009 10:47 AM
|
Yes, The building codes woul require air to be specifically directed to the furnace. Even in an vented attic. Why? If you are using the air in the attic for a furnace or AC it is defined as a plenum. You cannot use a foam plastic in a plenum that has flame spread greater than 25 or smoke developed rating greater than 50 even with a thermal barrier. Sprayfoam systems can easily achieve a flame spread rating or less than 25 but cannot achieve a smoke developed rating of less than 50. However if you direct the air specifically to the furnace, you can use a regular foam plastic with 75 flame spread or less and 450 smoke developed rating or less so long as it is covered with an igntion barrier. |
|
Michael Fusco
Posted: Jun 28, 2009 02:51 PM
|
David, In the "closed" attic assembly, most code officials will require a vent specifically for combustion air to the burner section, unless you are using a 90% efficient burner or better which is vented through its own double wall stack (still has a specific vent). The arguement is over the size of the vent. I have seen everything from 2" to 8" and all the code officials cite the same section of mechanical code to determine the size, which shows just how open to interpretation that is! The arguement is usually made that this vent defeats the whole purpose of the "closed" attic assembly, but actual testing has showed that although it does negatively affect the intent of the assembly, it is still far better than the old vented attic. The self venting furnace actually maintains the integrity of the closed attic assembly. Short answer...use the high efficiency furnace. |
|
JohnPeters
Posted: Jul 01, 2009 03:18 PM
|
I have come across a few applications like this which has concerned me in the past. Typically in new construction, I assume that the GC and HVAC tech are on the same page. Both understand the fundamentals of foam and how it will effect the building as a system. The result is a properly spec'd HVAC system for the building. For homeowners looking to improve the insulation value of their attic, crawl space or basement is where I begin to scratch my head. Typically, the attic, crawl space or basement is vented or extremely leaky. This results in a well air circulated space for open flame heating devices. How do I know when sealing up that space is a bad idea? Its either going to be a water heater, boiler or furnace...Is there an inspection I can do on the equipment to know whether or not sealing the space up is safe? Should an HVAC tech be called in? Thanks! jp |
|
mason
Posted: Jul 01, 2009 04:41 PM
|
In the 2006 IRC code book the following rules apply. Chapter 17 Combustion Air. Section M1701.1.1 In buildings of unusually tight construction, combustion air shall be obtained from outside the sealed thermal envelope. In buildings of ordinary tightness, insofar as infiltration is concerned for all or a portion of the combustion air for fuel burning appliance may be obtained from infiltration when the room or space has a volume of 50 cubic feet per 1,000 Btu/h input. Then there are details showing furnaces and water heaters in attics that show where the outside air ducts and vents can be located and how they fit to the furnace. Section M1703.3 Attic Combustion Air: Combustion air obtained from an attic space as illustrated in figure M1703.2(3) shall be in accordance with the following: 1. The attic ventilation shall be sufficient to provide the volume of combustible air 2. The combustion air opening shall be provided with a metal sleeve extending from the appliance enclosure at least 6 inches above the top of the ceiling joists and ceiling insulation. 3. An inlet air duct within an outlet air duct shall be an acceptable means of supplying attic combustion air to an appliance room provided the inlet duct extends at least 12 inches above the top of the outlet duct in attic space as illustrated in figure M1703.3 4. The ends of ducts that terminate in the attic shall be screened. I would definitely use a HVAC contractor or engineer to help determine whether your application is considered an unusually tight or not and then make a recommendation on what type of ventilation to use. |
|
mason
Posted: Jul 01, 2009 04:52 PM
|
By the way I might have been mistaken on the requirement for a 25 flame spread 50 smoke developed rating in residential construction. I do not find that requirement in my book. It is however in the IBC. It does state that 25 flame spread and 50 smoke developed rating is required in duct insulation in attics. But if your code official is using the 2007 supplement or the 2009 code book, sprayfoam is specifically allowed as insulation on ducts in attics so long as it is covered with an ignition barrier. |





























