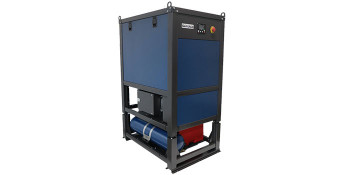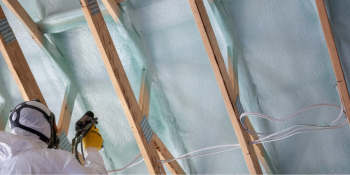Q&A Forums
Cathedral ceiling; remove and replace insulation Post New Topic | Post Reply
| Author | Comments |
|---|---|
|
Bruce Finch
Posted: Jul 17, 2012 02:16 PM
|
Cathedral ceiling; remove and replace insulation
I had new cellulose insulation blown into my attic about 4 years ago; the area above the cathedral ceiling was "dense packed". However, not being able to see the area I am not sure if it is really "dense" packed. Anyways, I am now in need of a new roof and I would like to create a ventilated attic. I am willing to remove the necessary decking to provide access to the cathedral portion of the attic.1) I have contacted a spray foam contractor who recommends removing the cellulose in the cathedral portion of the attic and replacing with "open cell" foam after applying a vapor barrier on top of the sheetrock. Is open cell the way to go or should closed cell be used? I know the closed cell has a higher R value and the rafters are 2 X 6. 2) To compensate for the limited R value (closed or open) I propose to add 2 or 3 inches of polyiso under the cathedral ceiling. Will there be a problem with vapor barriers as I don't know if polyiso is considered to be a vapor barrier? The polyiso would be covered with tongue and groove boards. 3)Also in the front of the house (where the cathedral is located) I only have sufficient soffitt area for venting across approxm 1/2 of the area. Should I have soffitt venting onthe 1/2 and drip edge venting on the other 1/2 or should I run drip edge venting for the entire area? I located near Albany, NY. Thanks for any advice. |
|
Mark Mouton
Posted: Jul 17, 2012 07:12 PM
|
The polyiso is a closed cell material, so 2" should be enough for moisture. Then 3-4" of 2-lb. closed cell sprayfoam on top of sheetrock and you have 1-1/2 to 2" ventilation.The polyiso would be a break (as would the sheetrock?) and prevent thermal bridging on the 2x6's. Sounds like a good insulation job to me. Are the high walls in the cathedral part common to an attic area? |
|
John Shockney
Posted: Jul 20, 2012 01:11 PM
|
? Why do you want to vent this roof? Is there some problem that you are not telling us about? First of all, I agree that spray foam would be a better insulation material depending on how well the cellulose was installed. Second, I would not recommend that you create a vented roof with a 2x6 cathedral ceiling the 1-2 inch space doesn’t provide enough air flow to keep the space dry and adding venting can actually cause more moisture to be pulled into the vented space. Our weather here in the mid-west (IN) can be very similar to yours and what happens is on a hot, humid, sunny day the chimney effect pulls moisture through the soffit vents into the roof structure, then either the thunder storms come or it is just the sun going down, but either way the roof cools down below dew point and condensation forms inside the roof wetting the roof sheeting and rafters. Over time this causes the roof/ceiling to fail. Spraying down it should be possible to get almost a full cavity fill with closed cell foam for an R-value of 30-35 and it would also be great to install the polyiso to reduce the thermal bridging through the rafters but this would not be necessary. If you can get a total roof assembly that has an R-40 you will be at peak energy performance anything over that is a waste of money. I know that the closed cell foam is more money and you will have to look at you budget but it is the best product for this application with only 2x6 rafters the roof is most likely under framed and the closed cell foam will add strength to the roof. If your budget will only allow for the open cell it will still work better than anything else. Another option since you are replacing the rood decking is to add 2x4 furring horizontally across the rafters then filling the space with open cell foam, this would reduce the thermal bridging and give you more room for insulation, then you wouldn’t need the polyiso sheeting or you could install the polyiso sheeting on top of the rafters under the roof deck. I could go on and on about the options and combinations of open or closed cell foams just remember it is your money that is being spent. All homes are a compromise when it comes to energy efficiency or we all would live in caves with one door and no windows. Hope this is helpful and not too confusing. Please free to email or call me. Airpro |
|
John Shockney
Posted: Jul 20, 2012 02:48 PM
|
I just had another thought about the vented/ non-vented debate. In 30+ years working in the HVAC business I have been in a lot of attics with all kinds of vents and at times seen snow blown into most of them causing water damage. That along with the wind lift caused by venting leaves me with the fact that I personally would never build or install a vented roof system on any building that I own. Airpro |





























