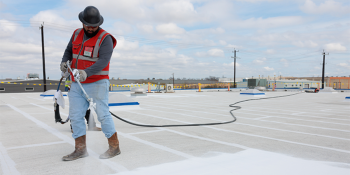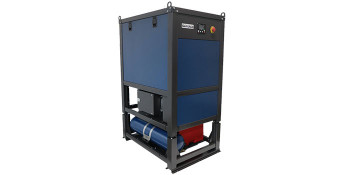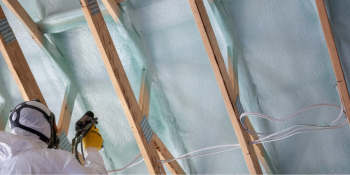Q&A Forums
Foam under galvanized roof Post New Topic | Post Reply
| Author | Comments |
|---|---|
|
T Sweeten
Posted: Feb 06, 2008 11:51 AM
|
Foam under galvanized roof
I'm building a house with a hip roof & exposed rafter tails, so there is no soffit and a very short ridge. I have been having a problem figuring out how to vent this roof properly & my research brought me to your website. Foam insulation on the under side of this roof may be the answer for me if, indeed, it will mean that I dont have to ventilate my attic space because it will be conditioned. Is the closed cell insulation application going to work for me? How many inches should be applied for this 2 story, 3000 sf home in Central Texas?
|
|
mason
Posted: Feb 06, 2008 04:08 PM
|
Yes, sprayfoam installed to the underside of the roof deck can be used in an unvented attic configuration. A metal roof can get pretty hot. I would use a little more foam than usual to compensate for the extra temperature in the summers. I would use approximately 4 inches of closed cell foam. The metal may require a primer to ensure proper adhesion. Check with the SPF manufacturer for their recommendations. |
|
T Sweeten
Posted: Feb 07, 2008 09:07 AM
|
Mason, this metal roof will be installed over a plywood deck and roofing felt, so no adhesion worries. My main question is should I use closed cell or open cell. I think the contractor plans to bid on a 2 inch installation. I should ask him to do 4 inches?? |
|
T Sweeten
Posted: Feb 07, 2008 01:05 PM
|
I got a bid for the installation of 2 inches of foam under my roof. The installer told me that if I used closed cell foam (Goldstar) that I would not need an ignition barrier. I dont think it will pass inspection without it! His bid was about $2.10 a square foot. I read on the Insulstar (goldstar) website that an ignition barrier WAS required and they sell one for a liquid application. What is up here? |
|
mason
Posted: Feb 07, 2008 02:56 PM
|
An ignition barrier would be required in an attic space unless the foam manufacturer has an ICC evaluation report that would allow another type of product over the foam based on large scale fire tests. As for how much foam to install. Two inches would be sufficient to stop air infiltration and condensation. Building codes actually require an R 30 which would be 5 inches of closed cell foam and 8.5 inches of open cell foam . 3-4 inches will probably give you the best cost vs performance ratio as for energy consumption. There is research data available from SPFA that shows 4 inches of closed cell SPF installed to the underside of an attic performs as well as an R 38 of fiberglass installed to the floor of an attic. Building codes allow building code officials to use performance based research (credible research) as an alternative to the prescriptive code R value tables. In this way you may be able to get your code official to approve less foam than is prescribed in the codes. Good luck with the project. |
|
Posted: Feb 09, 2008 04:27 PM
|
Reviewing the code 'Table R806.4',zones 4A-4B the stated minium R-values for air-impermeable 'ccSPF' is R-15. From a quotation perspective, big difference between R-19 and R-30. Am I miss reading something? |
|
Posted: Feb 09, 2008 04:27 PM
|
Reviewing the code 'Table R806.4',zones 4A-4B the stated minium R-values for air-impermeable 'ccSPF' is R-15. From a quotation perspective, big difference between R-19 and R-30. Am I miss reading something? |
|
mason
Posted: Feb 10, 2008 07:06 PM
|
Read it again. It is R 15 for walls and R 38 for ceilings. In northern climates it is R 19 for walls and R 49 for ceilings. |





























