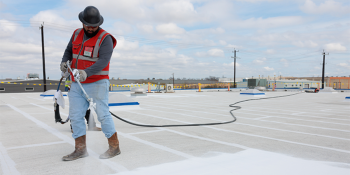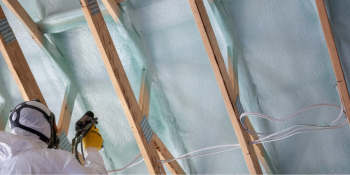Q&A Forums
general question about SPF on rafters, make-up air on AC Post New Topic | Post Reply
| Author | Comments |
|---|---|
|
john white
Posted: Jul 01, 2009 09:45 AM
|
general question about SPF on rafters, make-up air on AC
I live in south louisiana where it gets real hot. I recently got a quote from a contractor about putting spray foam in my attic that currently has soffit vents and ridge vents. he quoted me for 3 inches of open cell foam. will that be enough to handle the oppressive heat down here? at 7:30pm the other night my attic temp was 124 degrees.also, he mentioned that we should leave the soffit vents open so that the AC would have makeup air available. this goes against everything I have read about unvented attics. Is this normal practice? seems to me you are defeating the purpose of spraying the foam and sealing the thing up. my soffits have the vinyl with the small holes all the way around the house, which has a hip roof. its not like I have just a few 6 inch vents, the whole soffit is a vent. |
|
Matt Kenner
Posted: Jul 01, 2009 01:20 PM
|
For open cell foam, my company usually recommends 6" (approx. r-22). As far as not sealing the soffits, the residential code (irc 806.4) states that "an unvented attic space is to be completely contained within the building thermal envelope (building envelope = exterior assembly that encloses the interior space of a building; thermal = intended or designed in such a way as to help retain body heat). The contractor needs to seal the ridge vents and the soffits. The appliances need to be vented to the outside. No make-up air is needed. The contractor would also need to apply a thermal barrier to spray foam (irc 314.4). |
|
Matt Kenner
Posted: Jul 01, 2009 02:44 PM
|
I forgot to mention one other thing: We would recommend a fresh air unit (mechanical ventilation) be installed. This will allow controlled amounts of air to be brought into the home. |
|
john white
Posted: Jul 01, 2009 03:16 PM
|
>>We would recommend a fresh air unit (mechanical ventilation) be installed. This will allow controlled amounts of air to be brought into the home. can you recommend one? what controls/determines the amount being brought in? and what is it brought in to? can you expand on the thermal barrier? I havent seen where anyone has talked about this when talking about spraying the rafters. also, obviously I would have to vent the existing bathroom and kitchen vents outside? thats the only thing venting into the attic presently. |
|
mason
Posted: Jul 01, 2009 04:56 PM
|
I see nothing in the codes requiring outside make up air in attics for AC units. But you do require it in unusually tight construction for furnaces and water heaters. But, you do have to have sufficient air to provide the AC unit. Check with a HVAC contractor or engineer that knows how to calculate the relative air tightness of SPF applications. |
|
mason
Posted: Jul 01, 2009 04:58 PM
|
As suggested from others, there are energy recovery ventilation units that can help condition the outside and recirculated air to provide better energy efficiency. They vary in price and are not particularly cheap, but they may be worth it in the long run. |
|
john white
Posted: Jul 01, 2009 05:02 PM
|
>>I see nothing in the codes requiring outside make up air in attics for AC units. But you do require it in unusually tight construction for furnaces and water heaters. But, you do have to have sufficient air to provide the AC unit. Check with a HVAC contractor or engineer that knows how to calculate the relative air tightness of SPF applications. there is no furnace or water heater in the attic and my ac unit is electric. I guess I really dont understand the makeup air deal. My parents house has the air handler installed in a closet. most trailers are the same way. I dont see how the makeup air thing works, i can understand piping fresh air into the suction but i dont see how it could suck fresh air into anything past the blower. I see alot of blowers installed in the closet in trailors and such and have never seen them pipe fresh air into the suction. |
|
Michael Fusco
Posted: Jul 02, 2009 09:56 PM
|
"Make up" air is a very poor term. Actually, in order for your house to be "healthy" i.e you and your family breath air which is not just recirculated, there is a certain amount of fresh air which needs to come into the home. Before foam, the air simply leaked through the walls, doors and windows. Today we make houses so tight, this air leakage is no longer sufficient. Tightness of houses is measured by a blower door test in "air exchanges per hour". Someone will no doubt quote a number, published by AHRAE. In reality, this number should be calculated based on the number and size of bedrooms, number of people, and a few other factors. Lets just play with a number that is very low....lets say 3 air exchanges per hour (this is a very low number...probably not enough for 99% of houses built). But, for example...let's use 3. Houses that are foamed, fully encapsulated with closed attic can measure as low as .2. That's not a typo...that's 2/10 of an exchange an hour. So...you have to find a way to bring in outside 2.8 times the volume of air in your home, every hour to mix with the air in the house and give a "healthy number of exchanges". You can open a window.....but then why pay for all the air conditioning you will waste.....so you want to bring the air in, and condition (in your case cool and probably dehumidify) before it comes into the living space. There are many products on the market, ranging in price upto 3K that will do this. In my own home (in Phoenix AZ) we installed a 4" vent from the outside to the return plenum of the a/c unit. With the damper open approx 33%, and the a/c running 20 minutes out of an hour (right sized) we calculated a sufficient number of exchanges per hour for our needs. That arrangement cost me $50. I would recommend you contact a local HERS rater and have him do the calculations. HVAC guys are amazingly behind the curve on this technology. Some are good...most are not. FYI...my house in Phx was 2500 sq ft...ran on 2 tons of A/C maintained a temp of 68 in the summer and never had a bill over $278 (avg for the house in the development was over 600/mo in the summer. I spoke to the folks we sold it to last week, they have even lower bills (his wife is not quite as warm blodded as mine is) Hope this makes the "make up questions" a little clearer. |
|
john white
Posted: Jul 07, 2009 03:18 PM
|
ok, I had another contractor come by. he said that he hasnt been doing anything about makeup air. he says that he has heard about it, but he has never had a problem and it seems like half or for it and half against it when he hears people discuss it. other than that, he said that he would stuff the soffit vents with rolled insulation and spray over it. it seems like the insulation would hold moisture and rot the roof? am I wrong in thinking that? |
|
mason
Posted: Jul 07, 2009 05:35 PM
|
Yes, I would worry about moisture build up with a fibrous insulation. There are many ways to fill the soffit area but you would want to use a material that does not hold or absorb water. |
|
john white
Posted: Jul 07, 2009 09:41 PM
|
what would you recommend? if the reasoning is to just keep the spray foam from coming out of the vent holes, it seems like just using some of the 3/4" or 1" styrofoam would work well. its cheap, easy to cut, and wont suck up water. If you think that would work I may approach the contractor to see if he would let me take care of that part of it and knock a few dollars off of the price. |
|
quentin
Posted: Jul 08, 2009 01:10 AM
|
For blocking the vents we just use blueboard since it is a thin styrofoam that is easy to cut, usually comes folded making moving it around easier and bends easy when needed. It works well and is pretty cheap. |
|
mason
Posted: Jul 08, 2009 08:13 AM
|
I agree with Quentin the blue board is a good choice, stiff enough and moisture and water resistant. |
|
Posted: Jul 08, 2009 10:49 AM
|
Uman1 is right-on we too have blower door pressureization studies on a many of our structures,,, all end up down at .2 ach with many even lower,,, we get these numbers with building envelope systems, as well as with complete cavity fill systems, with the lid sealed(3-4" oc on the flat lids from above) as a minimum.... you need to ventilation,,,no choice here,,,ventilation can be achieved as easily as opening a winder every now and again(hey, its an option,,had to put it out there),,you can run fartfans and kitchen fans(pretty regularly)or you can use current building technology and put in a mechanical device to assist,,,as uman1 said a fan on a timer with a dampner will work,,and the hrv/erv's take the mechanical ventilation to the current state of the art,,,(which is probably going into the crib everywhere else).. we see hrv/erv's on many non-foamed homes as well,,,you see "build tight, ventilate right" has been a "good builders" mantra for some time now if they are worth their salt,,,,even the filterglass or paperulose builders acknowledge the benifit stopping the uncontrolled air movement into and out of a structure,,,thus the incorporation of these mechanical devices even in "traditionally insulated" homes,,, 'dude |





























