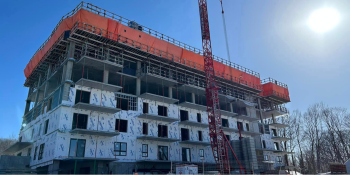Q&A Forums
ICF panels with Foam Post New Topic | Post Reply
| Author | Comments |
|---|---|
|
James Healy
Posted: Apr 09, 2006 03:21 PM
|
ICF panels with Foam
I had a prospect question me on the following. He had an ICF home built. The panels have 2 3/4" of polystyrene. After the job ended he had a bunch of panels left over in all different sizes. 18" by 36", 12" by 48, 4" by 30" etc etc. It is a shame and waste of money to throw these panels out in the garbage. Could he attach them on the roofline(sincethere are so many nails sticking out) and then have me foam over these panels? Could anyone forsee any problems with doing this?It would save on material costs or give hime the ability to have more inchs of foam for the same price basically. I am just wondering if anything could occur in a negative way if this was done? For example not having a good contact to the roof line with the foam etc? I would appreciate any thoughta out there. Personally I also had seeing things thrown away and wasted. The kind of a green guy I am. Thanks |
|
Ryan Rhoads
Posted: Apr 09, 2006 08:56 PM
|
I don't really understand what it is that you are asking. Do not fill them with concrete on a roof. I think that the wieght of the concrete would make the roof collapse. If a person was to cut them in half and nail them to the roof decking it would be fine. It would give added insulation. Honestly though the best thing he could do is resell them. If the customer had been smart he could have built out of 2x4's on 2ft. centers and foamed for probably the same money. |
|
James Healy
Posted: Apr 09, 2006 09:03 PM
|
You have it wrong. These are panels left over. It has nothing to do with filling them with concrete. They are flat 23/4" slabs of polystyrene. |
|
Posted: Apr 10, 2006 12:01 AM
|
i had a contractor save the pink board waste from his projects for a while.. he applied these to the undersurface of the roof sheeting with a construction adhesive...i then applied 6" of closed cell to the board stock... this home is 30 years old,,fiberglass in the side walls..bsmnt, main, 2nd and attic space (10:12 pitch trusses..lots-0-space) this guy is monitering the temps in the various levels...the now conditioned attic space(no active heat vents here,,some inulated ducting on the drywall lid) is 1 1/2 degrees cooler than the 2nd floor(attic measured 6" off of peak), which is 1 degree cooler than the main level...he states he had difficulty maintaining a 5 degree difference in "adverse" cornfield weather conditions between the 2nd and main levels prior to foam application.. so yes this is a good use of the waste material...it also will be easier to resheet the lid in the future without violating the spray foam shell below... |
|
Posted: Apr 10, 2006 12:11 AM
|
"If the customer had been smart he could have built out of 2x4's on 2ft. centers and foamed for probably the same money." i use the 3 F's mantra with my contractors: Frame it, Foam it, F it....they usually chuckle remind the builder that he does not need to learn new building techniques to get the super insualted wall system he is looking for..we can do that with foam,,it is accomadating to most any building style.. ???so what does this guy think his 8" or 10" icf systems rvalue is???? what are the "real numbers" not performance numbers? |





























