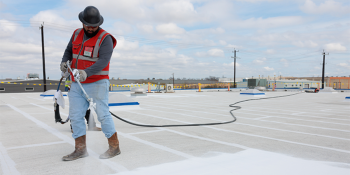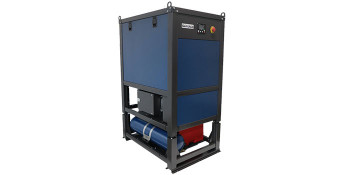Q&A Forums
unvented commercial ceiling Post New Topic | Post Reply
| Author | Comments |
|---|---|
|
Matt Kenner
Posted: Mar 19, 2010 04:05 PM
|
unvented commercial ceiling
Mason,Insulating the underside of the roof deck in a church (cathedral ceiling). Code requires a 1" air space between foam and roof deck. Is there any way around this?? I know about the moisture control section in the Energy Efficiency code. Are there any other areas of the code that could help me in not having to do this 1" air gap as specified in IBC 1203.2? I have a building inspector that is saying I need to comply with this part of the code. Thanks for the help. |
|
mason
Posted: Mar 19, 2010 04:30 PM
|
You could refer him to the Building Science Corp websites. They have great articles on unvented cathedral ceilings and attics. Plus Oak Ridge National labs have articles as well. I can email some of the articles if you don't want to do some websearching. |
|
mason
Posted: Mar 19, 2010 04:32 PM
|
Ask the code inspector if he will accept a performance equal (in this case better than the prescribed code). Then provide him the articles to read. |
|
Matt Kenner
Posted: Mar 19, 2010 04:36 PM
|
If you have a few minutes, please email me a few or send me the links. Thanks! mkenner456789@yahoo.com |





























